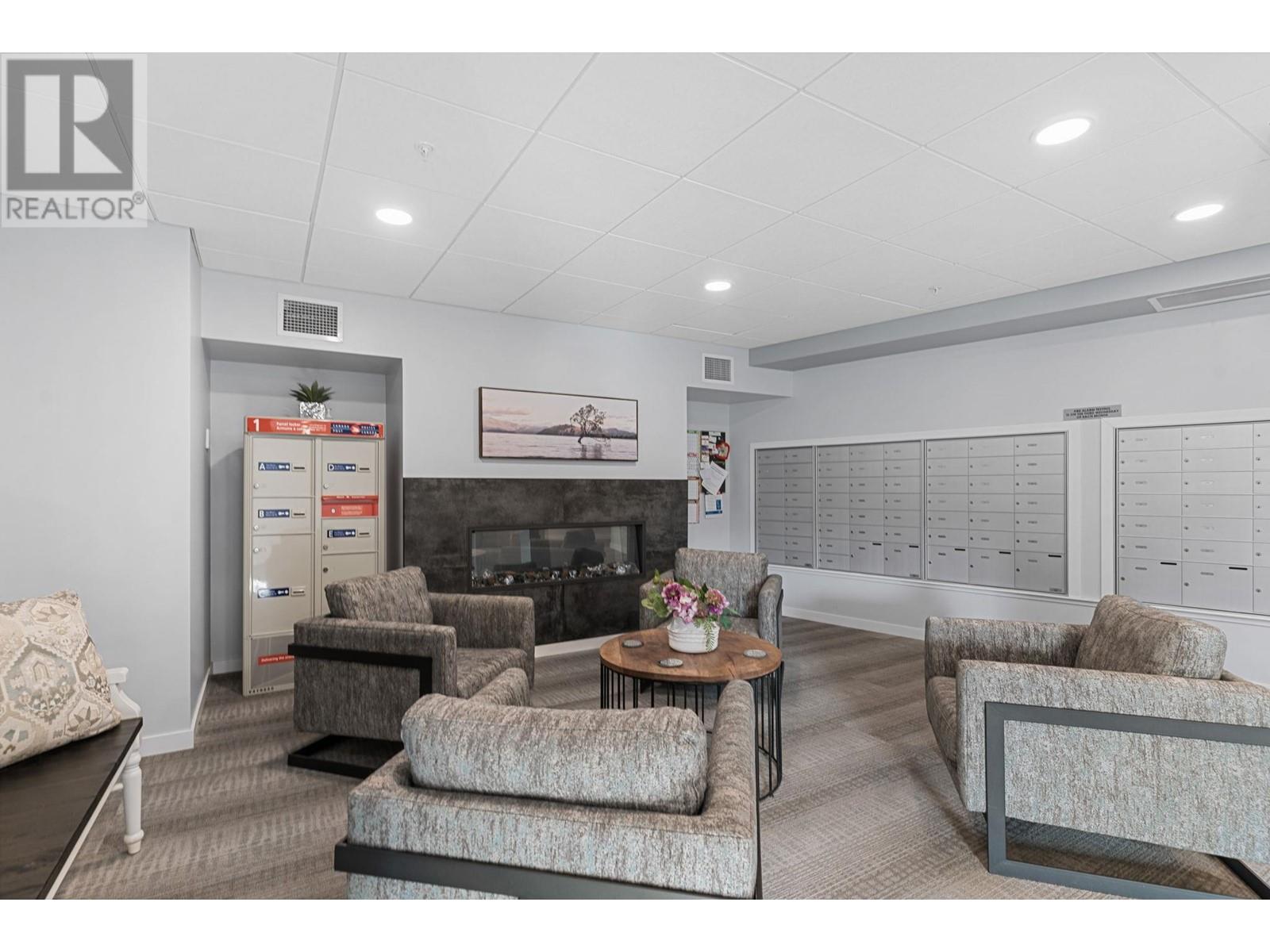2301 Carrington Road Unit# 321 West Kelowna, British Columbia V4T 3K8
$475,000Maintenance, Reserve Fund Contributions, Insurance, Ground Maintenance, Property Management, Other, See Remarks, Recreation Facilities
$258.86 Monthly
Maintenance, Reserve Fund Contributions, Insurance, Ground Maintenance, Property Management, Other, See Remarks, Recreation Facilities
$258.86 MonthlyWelcome to beautiful 2 bedroom 2 bath freehold condo built in 2021, situated in a prime location of West Kelowna. The spacious open-concept living area opens to a large balcony, in-suite laundry, and 2 bedrooms positioned on opposite side. Enjoy this generous-sized living room and bedrooms with high ceilings and large windows, flooded with natural light. The kitchen is a chef's delight, boasting sleek countertops, stainless steel appliances and ample cabinet space. It comes with a secured underground parking space and a storage locker. This well-managed building has it all: pet and rental friendly, low strata fees, great amenities including a gym, meeting room, lounge area with fireplace, bike storage, and a guest suite that can be booked for your overnight visitors. Available for immediate possession, move-in ready. (id:23267)
Property Details
| MLS® Number | 10351164 |
| Property Type | Single Family |
| Neigbourhood | Westbank Centre |
| Community Name | CENTRO |
| Amenities Near By | Golf Nearby, Park, Recreation, Schools, Shopping, Ski Area |
| Community Features | Pet Restrictions, Pets Allowed With Restrictions, Rentals Allowed |
| Features | Balcony |
| Parking Space Total | 1 |
| Storage Type | Storage, Locker |
| View Type | Mountain View, Valley View |
Building
| Bathroom Total | 2 |
| Bedrooms Total | 2 |
| Amenities | Daycare, Security/concierge, Storage - Locker |
| Appliances | Refrigerator, Dishwasher, Dryer, Oven - Electric, Washer |
| Architectural Style | Other |
| Constructed Date | 2021 |
| Cooling Type | Wall Unit |
| Exterior Finish | Other |
| Fire Protection | Security, Controlled Entry |
| Flooring Type | Laminate, Tile |
| Heating Fuel | Electric |
| Heating Type | Baseboard Heaters |
| Roof Material | Asphalt Shingle |
| Roof Style | Unknown |
| Stories Total | 1 |
| Size Interior | 792 Ft2 |
| Type | Apartment |
| Utility Water | Municipal Water |
Parking
| Parkade |
Land
| Access Type | Easy Access |
| Acreage | No |
| Land Amenities | Golf Nearby, Park, Recreation, Schools, Shopping, Ski Area |
| Sewer | Municipal Sewage System |
| Size Total Text | Under 1 Acre |
| Zoning Type | Unknown |
Rooms
| Level | Type | Length | Width | Dimensions |
|---|---|---|---|---|
| Main Level | Full Bathroom | 7'11'' x 5'1'' | ||
| Main Level | Bedroom | 11'9'' x 8'11'' | ||
| Main Level | Full Ensuite Bathroom | 4'11'' x 7'7'' | ||
| Main Level | Primary Bedroom | 11'6'' x 10' | ||
| Main Level | Kitchen | 9'11'' x 9'2'' | ||
| Main Level | Dining Room | 9'11'' x 10'1'' | ||
| Main Level | Living Room | 15'9'' x 10'1'' |
Contact Us
Contact us for more information

































